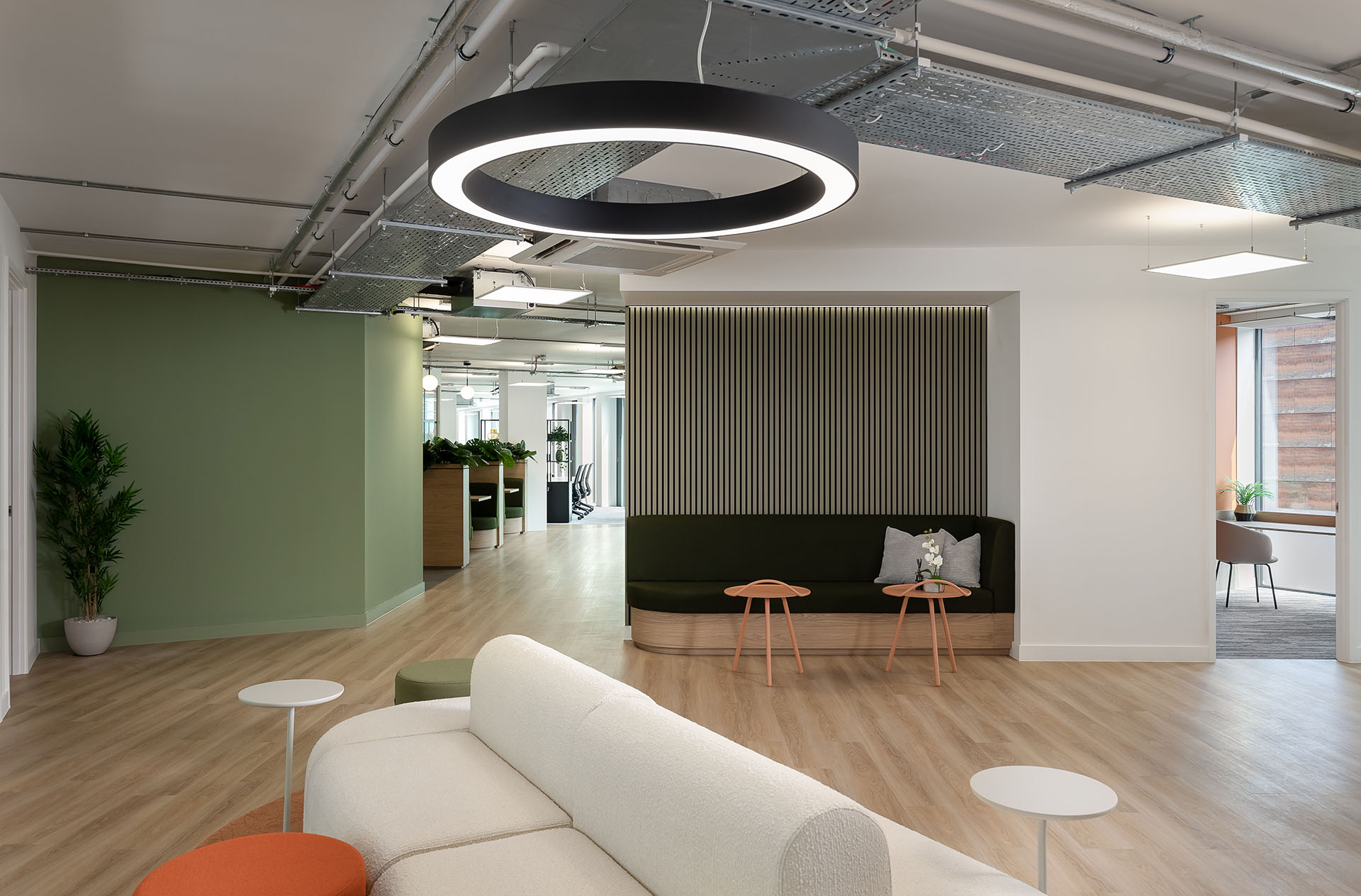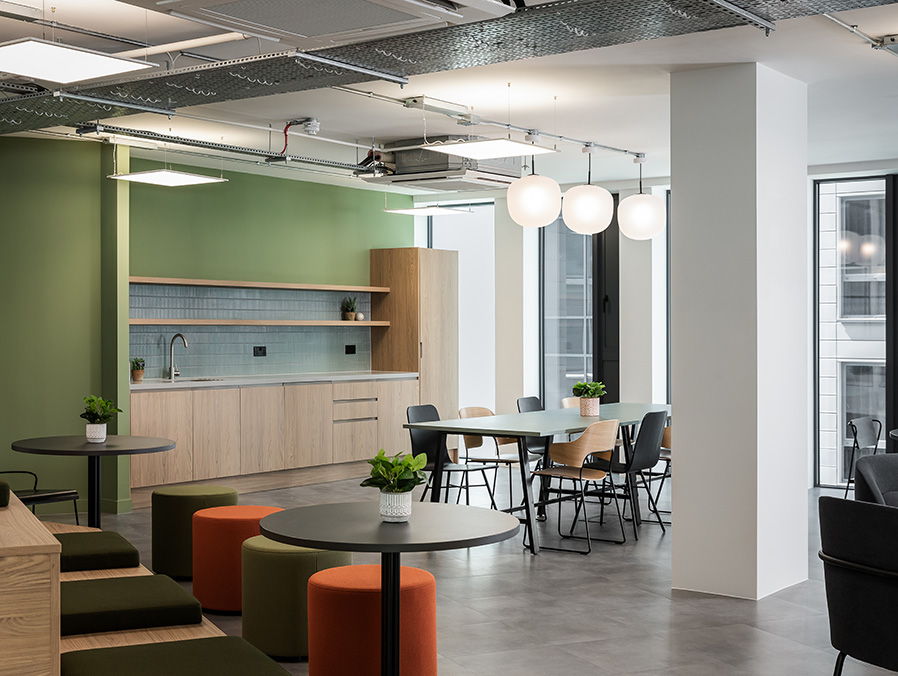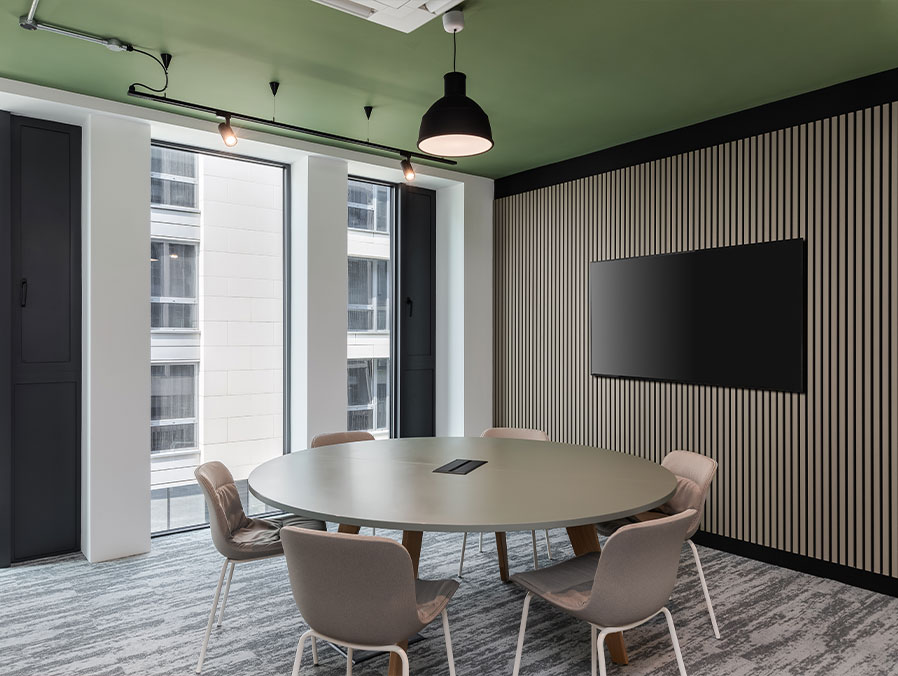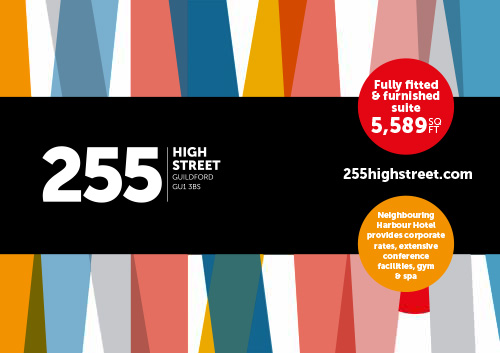255
HIGH
STREET
GUILDFORD
GU1 3BS
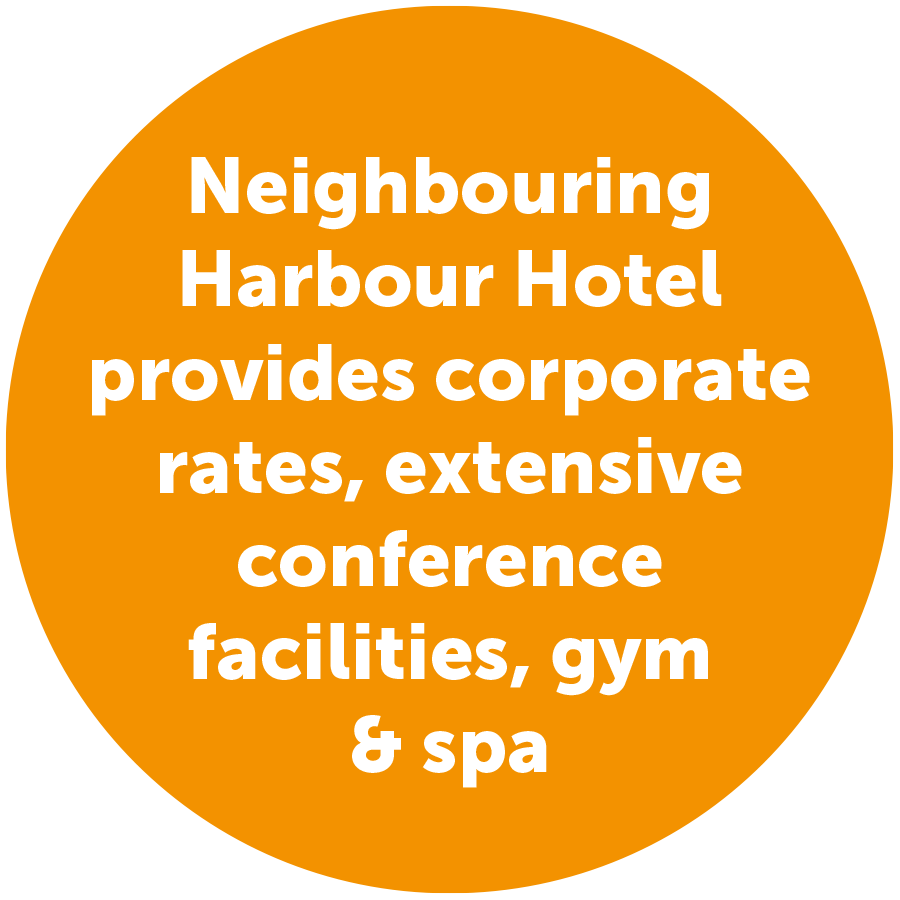
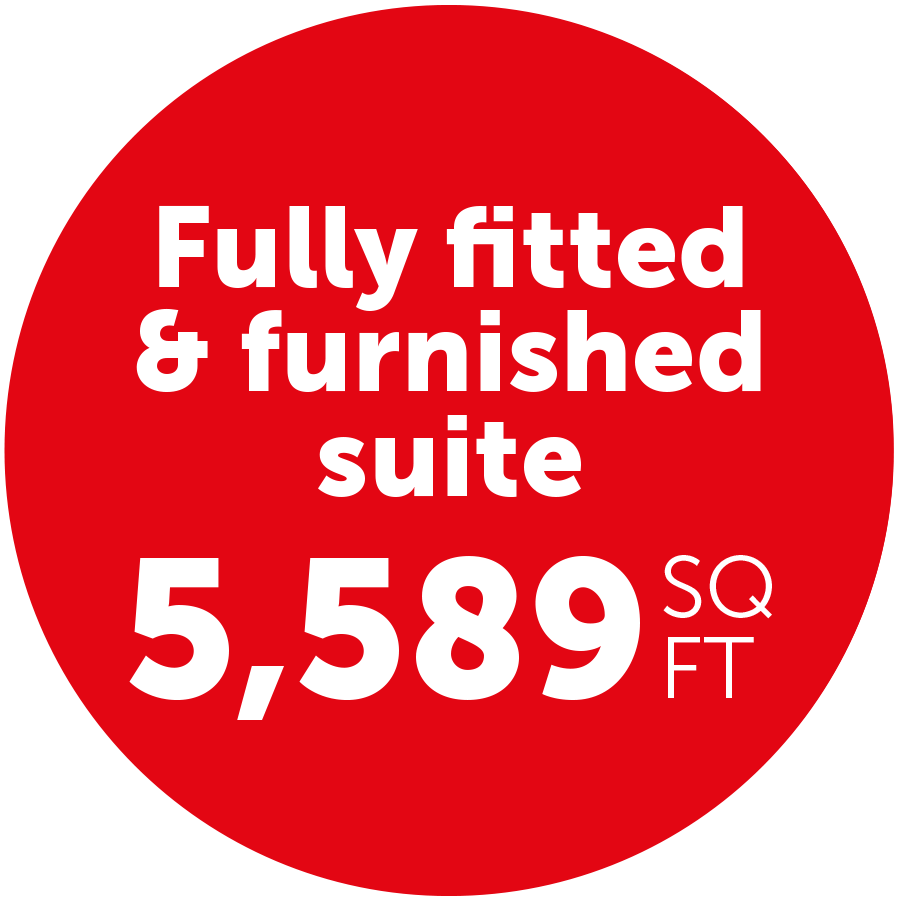
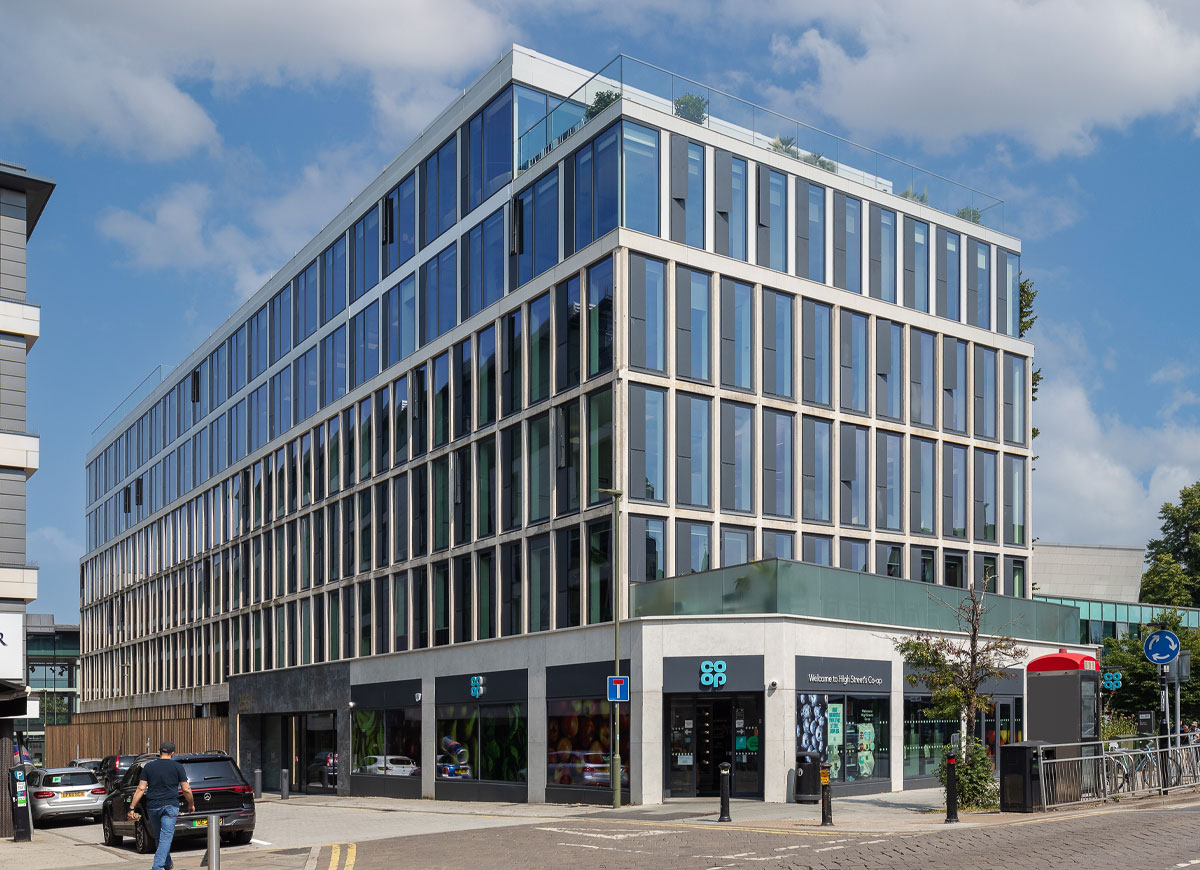
VRF HEATING
AND COOLING
ENERGY EFFICIENT
LED LIGHTING
FRESH AIR
VENTILATION
PARKING RATIO
1:932 SQ FT
FITTED OFFICE SPACE
READY TO OCCUPY
1 PERSON PER 8m2
OCCUPATIONAL DENSITY
PRIVATE TERRACE
AND COMMUNAL ROOFTOP TERRACE
CONTEMPORARY
EXPOSED STRUCTURE
AND SERVICES
BREEAM RATING OF “VERY GOOD”
EPC RATING
A (24)
